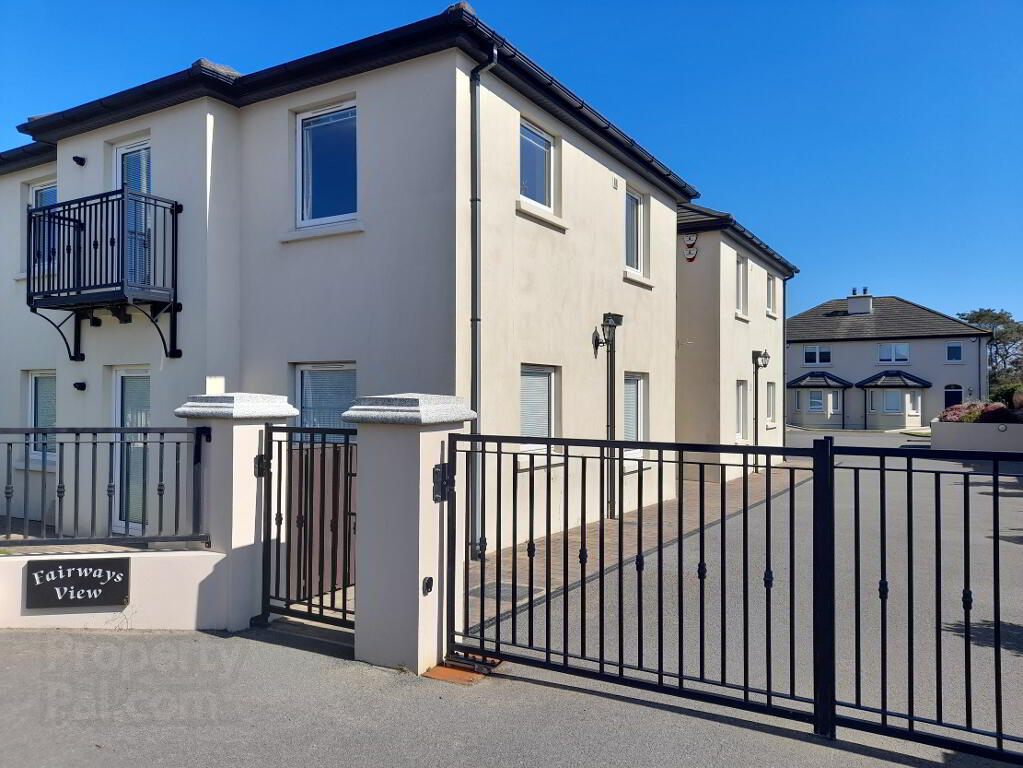Property Search
1 Fairways View, Dundrum Road, Newcastle, BT33 0UQ
Key Information
Property Features
- GROUND FLOOR
- new WET-ROOM
- IMMACULATE CONDITION
Property Description
Wonderful ground floor, two-bedroom apartment ideally located on the Dundrum Road convenient to public transport and town amenities. Accommodation provides spacious kitchen/lounge with views to the Mourne Mountains, 2 bedrooms and new wet-room style bathroom. Benefits include elevator, security system, alarm, gfch, PVC double glazed windows with built in venetian blinds, secure, gated, off street residents parking and communal grounds .
COMMON HALL:
with elevator, tiled floor and stairs to first floor landing
HALL:
11ft6ins x 6ft10ins
laminate floor, recessed LED lights
KITCHEN/ LOUNGE:
18ft0ins x 12ft6ins
laminate floor, high & low level shaker style cream units with soft close doors, boiled water tap, one & a half FRANKE sink, integrated fridge, W/D, oven/hob, dishwasher, recessed LED lights
BEDROOM (1):
12ft2ins x 10ft0ins
BEDROOM (2):
10ft0ins x 6ft10ins
BATHROOM:
8ft0ins x 6ft0ins
wet-room ,LED lights, tiled floors, stainless steel radiator


