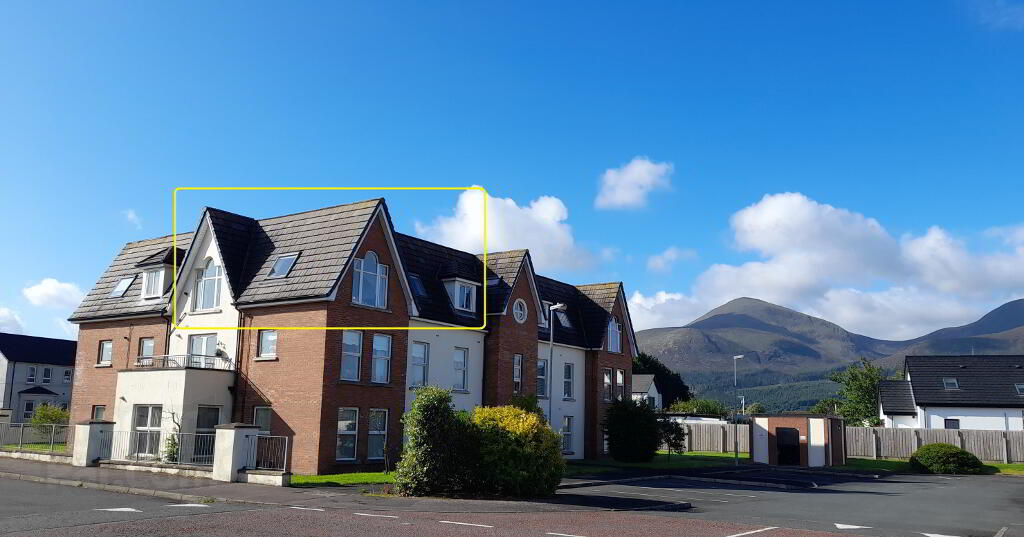Property Search
24 Boulevard Park, Dundrum Road, Newcastle, BT33 0GH
Key Information
Property Features
- immaculate "LOW MILAGE" condition
- quite side of the building
- far reaching westerly views from lounge
- kitchen table views east across the golf course
- fully tiled floors throughout
- double -aspect lounge & kitchen with feature windows
Property Description
hallway:
10 ft x 4 ft
hallway closet:
6 ft x 3 ft
bathroom:
7 ft x 6 ft
white suite, shower over bath, fully panelled walls and ceiling
master bedroom:
12 ft x 10 ft
ensuite:
7 ft x 6 ft
electric shower unit
bedroom 2:
8 ft x 8ft
kitchen:
12 ft x 9 ft 6
comprehensivly fitted, part tiled walls
open to lounge:
14 ft x 13ft
feature windows
DISCLAIMER all measurements are approximate and are for general guidance only. Any fixtures, fittings, services heating systems, appliances or installations referred to in these particulars have not been tested and therefore no guarantee can be given that they are in working order. Photographs have been produced for general information and it cannot be inferred that any item shown in included in the property. Any intending purchaser must satisfy himself by inspection or otherwise as to the correctness of each of the statements contained in these particulars. The vendor does not make or give and neither do J&D Flynn nor does any person in their employment have any authority to make or give any representation or warranty whatever in relation to this property.


