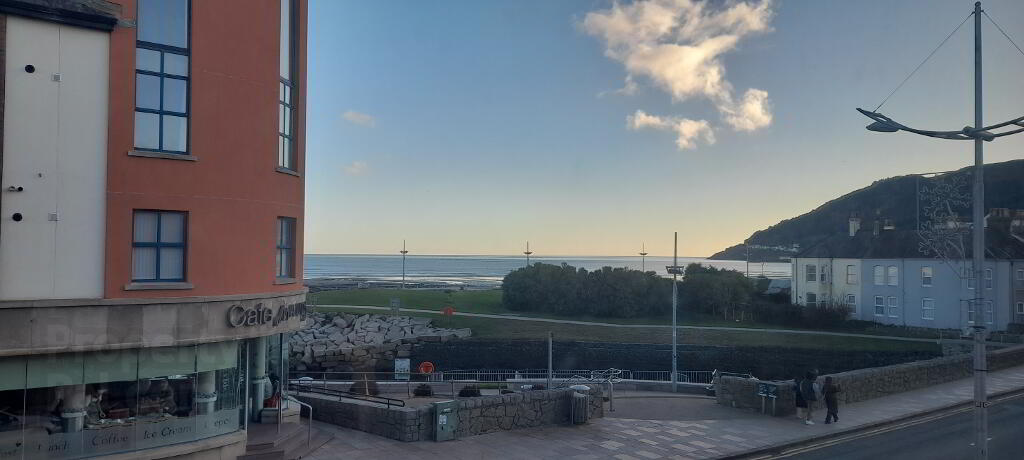Contact
07485101992
info@jdflynn.com
33 Main Street, Newcastle, BT33 0AD
Property Search
View more images ►
View Map ►
View EPC ►
View Printer friendly ►
Email to a Friend ►
Make an enquiry ►
Contact Us ►
< Back to search results
< Back to search results
Castlebridge Court 3 Main Street, Newcastle, BT33 0RF
2 Bedroom Duplex Apartment
For sale
Guide Price
£168,999
x 2 Bedrooms
x 1 Receptions
x 1 Bathrooms
Key Information
PriceGuide Price £168,999
StatusFor sale
EPC
D66/C72
Bedrooms2
Bathrooms1
Receptions1
StyleDuplex Apartment
HeatingEconomy 7
Property Features
- watch the world go by
Property Description
Two bed duplex situated in the heart of the town.
Ample car parking in rear courtyard of the block accesses from Valentia Place
There is a pedestrian gate onto the main street for convenient access
accommodation comprises:
HALL:
6ft x 6ft
tiled floor
KITCHEN:
9ft3ins x 9ft3ins
tiled floor, high & low level units, oven/hob
LOUNGE:
14ft x 12ft6ins
understairs storage closet
upperlanding (trap door to attic storage)
BEDROOM (1): front
13ft4ins x 9ft3ins
BEDROOM (2): rear
10ft0ins x 9ft3ins
BATHROOM:
6ft4ins x 6ft4ins
tiled floor, panelled walls, Triton electric walk in shower


