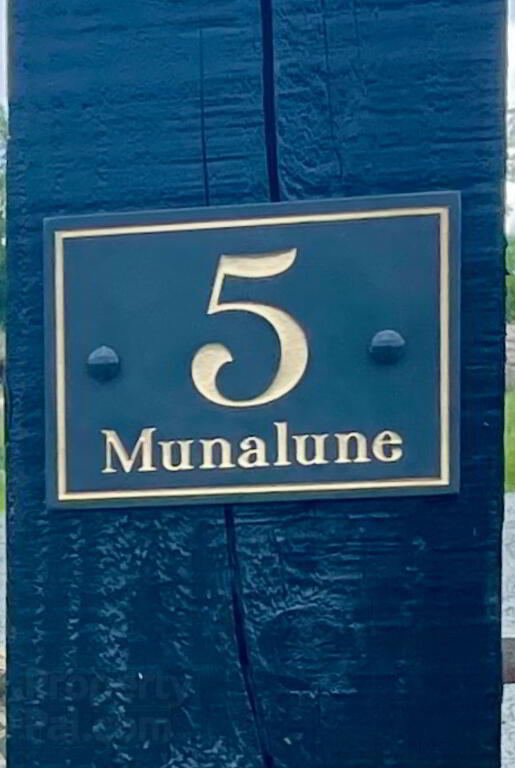Property Search
'Munalune' - Wateresk Road, Dundrum, Newcastle, BT33 0NL
Key Information
Property Features
- c. 2000 sq. ft. versatile 4 bedroom and home office layout
- c. 1000 sq. ft. garage-attic rooms & shower room plus 150 sq. ft wood store
- c. 1.5 acres of good quality land with own road side access
- energy efficient B-87 easy living house- 4kw PV panels- air source heat pump
- 'clearview' 5kw stove in lounge
Property Description
Architect designed and carefully constructed about 20 years ago on a plot of circa 0.4 acre.
Supplementing the main dwelling is a large garage-workshop / "Gite" with an upper two rooms providing accommodation (planning consent is currently in the system for this use). This lends itself to the potential for an Air-BnB potential income opportunity.
The house enjoys the luxury of having an adjacent paddock of some 1.6 acres of good quality land wth separate access to the main road.
Situated between the villages of Dundrum and Maghera it is also only three miles to Newcastle.
Two years ago the owners prudently installed photo-voltaic PV panels on the roof which in turn generate electricity. The heating was upgraded to the latest Air-Source Heat-Pump system to complement the PV panels. These investments have resulted in the house achieving a B87 epc rating , ensuring that the 2000 sq ft home is manageable and more future proofed. The lounge-kitchen benefits from a 5kv wood burning stove to enhance the cosiness of the property.
The house design provides spacious, modern accommodation executed to a high standard.
There are two downstairs bedrooms (one with en-suite) with a further two (one with Juliet-balcony) and bathroom on the upper floor.
There is a separate entrance to the office room with its vaulted ceiling, velux windows allow for natural light and there are patio doors to the quaint rear courtyard.
DISCLAIMER all measurements are approximate and are for general guidance only. Any fixtures, fittings, services heating systems, appliances or installations referred to in these particulars have not been tested and therefore no guarantee can be given that they are in working order. Photographs have been produced for general information and it cannot be inferred that any item shown in included in the property. Any intending purchaser must satisfy himself by inspection or otherwise as to the correctness of each of the statements contained in these particulars. The vendor does not make or give and neither do J&D Flynn nor does any person in their employment have any authority to make or give any representation or warranty whatever in relation to this property.


